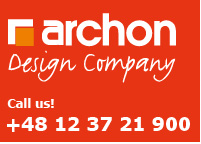Our needs, preferences and capabilities- these are elements about which we decide individually. Theoretically, nothing… except our imagination limits us. The selection seems easy, because the choice of house plans is so wide, but we should take under consideration the following issues.
COST ESTIMATE
While browsing through the house plans, using information contained on our catalogue plan pages we are able to determine construction costs of each house. All ARCHON+ cost estimates are quarterly updated. If we have limited budget, we need to consider the cost of construction of each single square meter carefully. But remember that a small house may also be comfortable and cozy, if only its functionality will be well-planned.
FUNCTION AND FORM
The next questions which we need to answer individually to be closer to our dream home are: How many people will live in a house? Are we planning to have more children? Will our parents live with us in the future? How many bedrooms, bathrooms, and others rooms do we need? Will we work at home?
|
IMPORTANT DECISIONS
- size of our house
- number of floors (ground, first, attic, cellar) - number and location of rooms (functional layout) - design shape |
THINK AHEAD - separate bedrooms for children – when they grow up, they will use them according to their own needs - extra room for office work or for overnight guests - separate shower and toilet for family and quests - rooms for storage such as: closet, larder, utility room - joining some rooms in daily part of the room to get an impression of bigger space |
NUMBER OF FLOORS
One of the advantages of a one-storey house is lack of stairs which makes an internal communication easy. Such house, however, occupies bigger area, decreasing the remaining part of the lot which should be designed for a garden space. Houses with usable attic seem to be optimal, because they use the most of internal space – using also area which is located under the roof. They have also more concise, economical design shape, smaller area of external walls than one-story houses – which make them warmer. A one-storey house without an attic – of the same size - will be more extensive, with bigger, more complicated roof and therefore – more expensive. Additionally the space under the roof will be unexploited.
| Examples of different functional solutions – ground floor | |
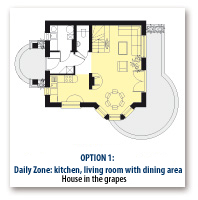 |
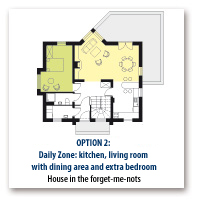 |
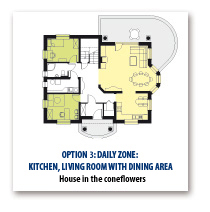 |
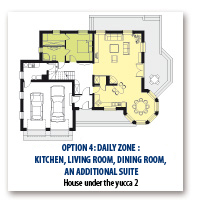 |
|
Examples of different functional solution – garage location Locating a garage in a house building block is cheaper than constructing a detached garage of the same standard. When we place the garage in the house, we don’t need to leave our house to get to a car, we will also benefit from extra usable space above the garage. A garage which is situated in front of a house enables us to locate our house on a narrow lot. A detached garage is more expensive but it can be large. We need to remember that large garages make a negative influences on proportions of the whole building. |
||
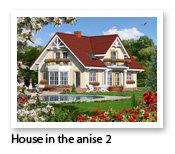 |
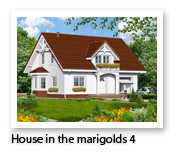 |
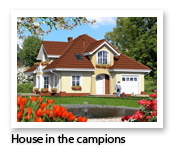 |
|
Examples of different functional solutions – stairs location If we have chosen a house plan with a usable attic or two-storey house, now we need to make another decision concerning vertical communication. We can choose an effective staircase and put it in a daily living zone which will make an eye-catching impression as they will serve as an additional decoration for the living room. By locating the stairs in the entrance-hall way zone we will have a chance to make a separate apartment on the first floor. |
||
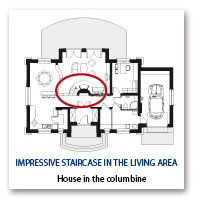 |
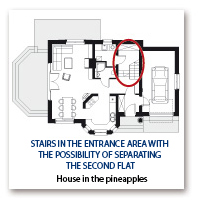 |
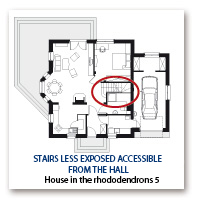 |
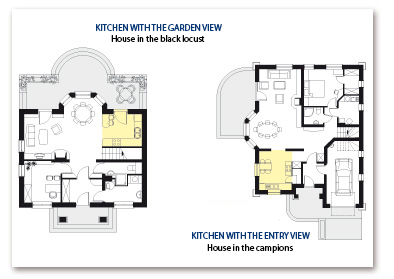 |
Examples of different functional solutions – kitchen location An important element of any functional layout is a kitchen location. When it is located from a garden site, you can watch for example your children playing while preparing food. The kitchen is linked with the dining room located in a jutty and a summer dinning place on a terrace. When your kitchen is located closer to a front site of a house, you can observe the entrance. |
|
Design shape – roof While deciding about a shape of a roof, you should remember about advantages of a gable roof. In comparison to a hipped roof It is cheaper, more functional, rooms on the attic are better lighted and we have more space there. The hipped roof has one particular advantage – it is simply charming. A big, extensive house will look much better with the hipped roof. |
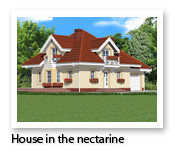 |
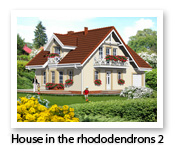 |
|
Design shape – roof ridge The next decision concerns a layout of the roof – whether an entrance will be located perpendicular or parallel to the roof ridge. A gable wall gives more possibilities to lit rooms, it’s therefore good to turn it towards the garden part of your lot. |
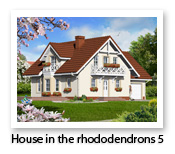 |
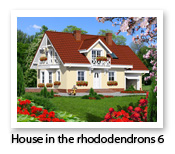 |
|
Design shape – style An important decision which should be made during a plan searching phase is matching exterior appearance of the house to our preferences and style of living. House plans of ARCHON+ are available in various styles: traditional, manor, classical and modern. Please, read our article "ARCHON+ Design Stylist", where we advise how to fit an architectural style to our individual needs. |
||
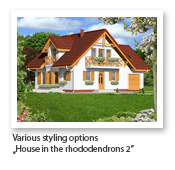 |
 |
 |
