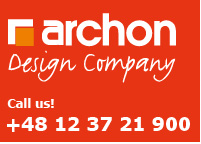ARCHON+ ARCHIECTURAL DESIGN INCLUDES:
- technical descriptions
conditions concerning building location, description of its functions, specification of the house square footage, description of technologies and materials used for all structural elements and recommendations related to finishing work of the building
- foundation plans
combined footing, depth of the foundation, centre lines of the building
- usable floor plans
cellar, ground floor, first floor, attic plans – horizontal building dimensions and all rooms and walls, location and size of windows and doors, structural elements, location of chimneys, an example of the interior design, location of basic sanitary utilities
- rafter framing plan
dimensions and placement of all elements of the roof structure
- roof plan
roof slopes dimensions, roofing pitch, dehydration method, eaves dimension, heights of characteristic elements, slopes windows and chimneys locations
- cross-sections
building drawings are created by crossing it vertically through a line marked in characteristic points – depicting all vertical dimensions of the building, structural elements, layers of walls and vertical communication inside the building
- 4 elevations
ADDITIONALLY
- specification of woodwork
- specification of rafter framing
- specification of building materials (for most of the plans)
- house outline at 1:500 scale - ready to stick to the topographic map
- information concerning – safety and health protection (during a construction process)
Architectural design
related articles:
>>
>>
>>
>>
>>

