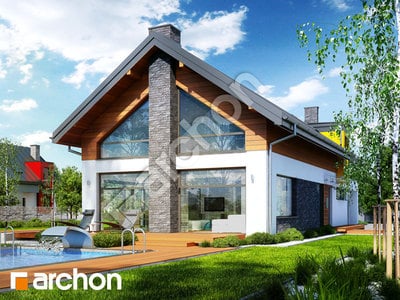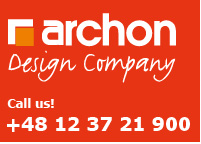start >
house plans categories >
house plans with the entrance from the south >
house in the bay laurel
ARCHON+ House plan - House in the bay laurel


single-family house
garage, 4 rooms, 1 kitchen, 2 bathrooms, pantry, WC, boiler-room, wardrobes, entresol, fireplace,
TECHNICAL SPECIFICATIONS
|
House area without boiler-room, garage | 148,81 m2 |
| boiler-room | 7,50 m2 |
| Garage area | 21,45 m2 |
| minimal lot dimensions [i] | 27,12x16,52 m |
| * after changes [i] | 26,12x16,12 m |
| Cubature | 918,79 m3 |
| Building area | 156,96 m2 |
| Usable area [i] | 139,35 m2 |
| Building height | 7,66 m |
TECHNOLOGY AND CONSTRUCTION:
exterior walls: ceramic hollow block Porotherm 25 cm, foamed polystyrene 20 cm, plaster
strop: reinforced concrete slab
roof: double-pitched , roof angle 35° , roof construction: wooden, metal sheet
exterior walls: ceramic hollow block Porotherm 25 cm, foamed polystyrene 20 cm, plaster
strop: reinforced concrete slab
roof: double-pitched , roof angle 35° , roof construction: wooden, metal sheet
price: 5,550.00 zł
Price refers to the project in the Polish language version. In case of foreign orders the cost of shipment will be added. All projects are available in English. For more information contact us – export@archon.pl
see this house plan on archon.pl >>
Price refers to the project in the Polish language version. In case of foreign orders the cost of shipment will be added. All projects are available in English. For more information contact us – export@archon.pl
see this house plan on archon.pl >>



