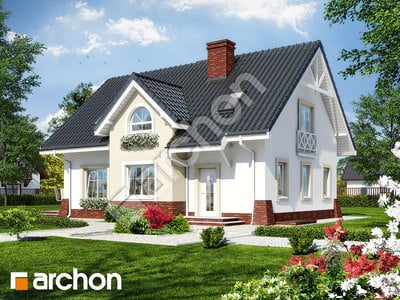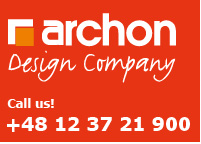start >
house plans categories >
house plans with the entrance from the south >
house in the peavine 4
ARCHON+ House plan - House in the peavine 4


single-family house
basement, 5 rooms, 1 kitchen, 2 bathrooms, pantry, boiler-room, laundry, wardrobes, utility room, fireplace,
TECHNICAL SPECIFICATIONS
|
House area without basement | 136,79 m2 |
| Basement area | 77,73 m2 |
| minimal lot dimensions [i] | 20,16x17,20 m |
| * after changes [i] | 20,16x16,20 m |
| Cubature | 943,06 m3 |
| Building area | 104,47 m2 |
| Usable area [i] | 129,30 m2 |
| Building height | 8,29 m |
TECHNOLOGY AND CONSTRUCTION:
exterior walls: ceramic hollow block MAX 29 cm, foamed polystyrene 20 cm, plaster
strop: reinforced concrete slab
up stand wall: 120 cm
roof: double-pitched , roof angle 42° , roof construction: wooden, ceramic roofing tile
exterior walls: ceramic hollow block MAX 29 cm, foamed polystyrene 20 cm, plaster
strop: reinforced concrete slab
up stand wall: 120 cm
roof: double-pitched , roof angle 42° , roof construction: wooden, ceramic roofing tile
price: 5,550.00 zł
Price refers to the project in the Polish language version. In case of foreign orders the cost of shipment will be added. All projects are available in English. For more information contact us – export@archon.pl
see this house plan on archon.pl >>
Price refers to the project in the Polish language version. In case of foreign orders the cost of shipment will be added. All projects are available in English. For more information contact us – export@archon.pl
see this house plan on archon.pl >>



