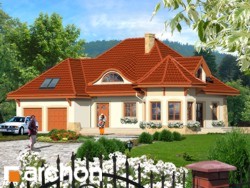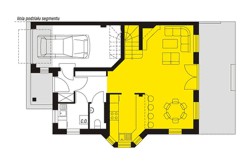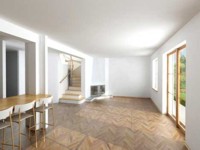We would like to introduce the proposition of some inside solutions applied in our house plans. We hope that the presentations will help you imagine your living room, dining room or stairs of your dreamed house and inspire you to come up with even more interesting ideas on how to arrange your house interior.
House Plan - House in the clover 2
Large, single-family house which combines traditional elements with a great modern and functional layout. The entrance hall, which is open to the most attractive area of the house, connects all the rooms on the ground floor. The daily zone is concentrated around the fireplace which is placed centrally. The zone is created by the spacious living room open to the stairs and the dining room situated in the jutty and the kitchen with a pantry. Due to the perfect lighting and space, this area looks extremely appealing. Although the whole house living area is quite small, the rooms separately are spacious. There are also comfortable stairs leading us to the attic where the additional roof window gives an extra light.
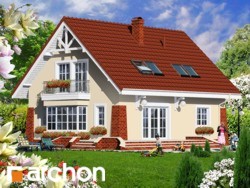 |
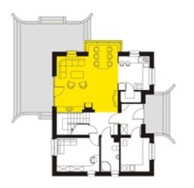 |
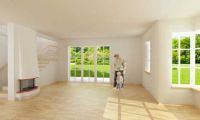 |
House plan House in the clover 2
House plan - House under the sorbus
Very attractive, single family, one storey house with an attic which can be remodelled for a living area. On the ground floor, there is a daily zone – the extensive living room with a fireplace, an entrance to the terrace and the dining spot in the jutty, half-open kitchen with a pantry and a sleeping zone with three comfortable rooms and a bathroom. The house plan is designed in such a way that openwork stairs can be located there. The stairs will lead to three additional rooms with dressing rooms and bathrooms on the attic. A simple design which refers to the traditional manor house harmonises with the lovely house interiors.
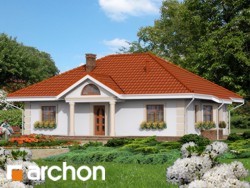 |
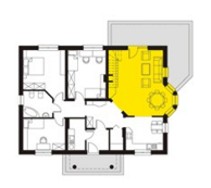 |
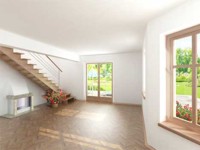 |
House plan House under the sorbus
House plan - House under the yucca 2
A house with a touch of small residence, combining traditional features with a modern functional layout. The hallway area is partly overshadowed by a classic alcove – from one side and the garage and an extensive eaves – from the other side. The covered area creates a cosy hall. The layout of rooms was designed to meet the needs of a contemporary, five – person family. The daily zone is located around the fire place situated in the corner. There are big windows letting the light come into the living room. The area is easy to furnish, the wide wall is perfect for installing there a home cinema. Octagonal, beautifully lighten dining room is joined with the kitchen and the living room.
|
|
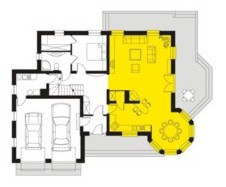 |
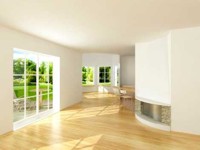 |
House plan House under the yucca 2
House plan - House in the clematises 2
Single family house which can be part of a bigger semidetached project. There is an open daily zone to the living room with a fire place in the corner - on the ground floor. There are also: the kitchen in the jetty linked by a cocktail cabinet with the dining room, large hallway and the stairs. The whole living room area is divided into two parts: a dining space and a fire place space. The terrace doors are placed in the middle of those zones connecting the house with the garden. The design of this compact shape of the building is enriched by attractive spire lights, a jutty on the side elevation and an interesting architectural details.
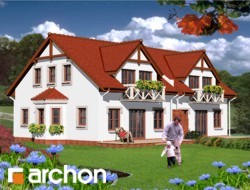 |
|
|
House plan House in the clematises 2
House plan House in the thyme
Comfortable, functional house with an attractive hallway and striking design shape. A daily zone is made by the living room with a fire place and a small dining room located in the jutty, the kitchen with a pantry, spacious hall and an additional room – on the ground floor. There is also an entrance to the terrace linking directly the zone with the garden. The light, single-flight stairs integrate the communication area and there is a tiny space to relax with a large window which makes the place full of light.
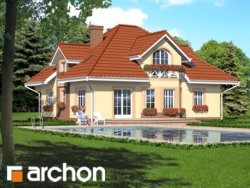 |
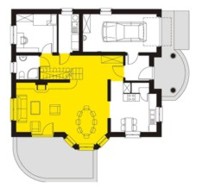 |
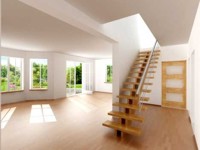 |
House plan House in the thyme


