Our architect, Monika Lisowska- Łetocha advices what you should consider while choosing a house plan. The tips will help you to build the house fast, without any problems and live there comfortably.
What is the first step? Definitely, a well chosen house plan.
The well chosen house plan is a plan that is optimally suited to the plot, which corresponds to our needs and preferences as well as professionally and comprehensively developed.
House Plan suited to your building plot – legal regulations
If you have a plot already, it’s worth to visit the local municipality office to ask for an extract from a Local Plan for Land Development (MPZP). Such a document is necessary to receive a building permit and gives you useful information about the legal limitations that may apply to your building plot. The Local Plan for Land Development (Conditions of Development in case the Plan hasn’t been developed) describe the binding and essential parameters of the land development. You will also find out about the designed use of your plot (building plot, agricultural plot, residential development, commercial development). The document describes the conditions according to which the house must be located, taking under account building lines and existing technical infrastructure. It will also provide you with information about a size and form of the house.
|
The wide choice of ARCHON+ house plans will help you meet the requirements of the Local Plan for Land Development. The elements which are pointed in the plan can be easily found on a house plan page in our catalogue – it is really helpful in a process of selecting the appropriate house plan. The most common requirements arising from the Local Plan for Land Development: - shape of a roof, roof pitch - layout of a roof ridge - building height, number of floors - building lines - maximum development area - minimal biologically active area (green area) |
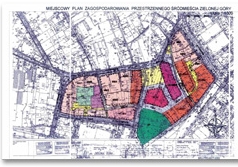 |
| House Plan suited to your building plot – external conditions | |
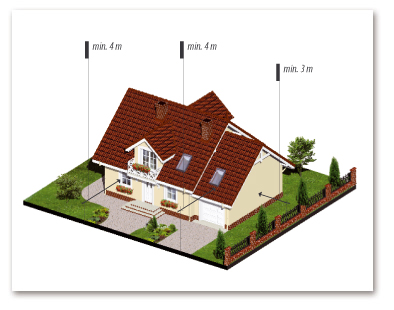 |
The basic rules concerning a home location on a building plot Buildings shall be situated in the following distances from the neighbourhood plots: - not less than 4 m – walls with windows including roof windows - not less than 3 m – walls without windows/glass bricks - not less than 1,5 m from eaves, cornice, balcony or roof over the entrance, as well as parts of a building such as the terrace and external stairs. |
| House Plans for narrow building plots | |
|
Our offer covers a rich collection of house plans, which are especially suited to narrow lots. We have grouped them under one category “Houses for narrow lots”. In addition, if you have chosen a house plan with a building requiring wider plot than you posses, it is possible to make some changes to adjust it. Some common modifications cover: liquidation of windows, changing traditional windows into glass bricks to locate the house closer to the plot line – 3m), liquidation of a jutty. The minimal size of a building plot required to build a house can be found along with a presentation of each house plan on http://www.archon.pl// |
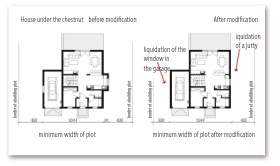 |
| Remember about the sun in your house | |
| One of the most important aspects, which we should consider while situating our house on the building plot, is an orientation of a daily zone towards the cardinal points. The best orientation should enable you to enjoy the sun during a day. It is very important to make your daily zone – living room, dining room – facing the sun which means facing the south or the west. | |
|
Building plot with a driveway facing the east or the west Since ARCHON+ offers mirror projections of all house plans, they are suitable either for lots with driveways facing the east as well as the west. |
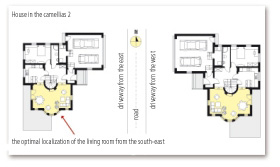 |
|
Building plot with a driveway facing the north ARCHON+ house plans have been designed to suit building plots with driveways facing the north and at the same time with the daily zone optimally located in the south-west direction. In some cases, because of the neighbourhood and surroundings, it would be advisable to choose a mirror projection of the house plan with the daily zone located in south-east direction. |
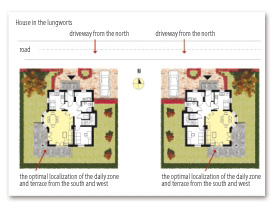 |
|
Building plot with a driveway facing the south With the appropriate location on the building plot, our house plans are suitable to locate them on the building plots with a driveway facing the south (use the mirror projection or rotate the building). The entrance can be located on the side wall with a daily zone facing the south-west or south-east. |
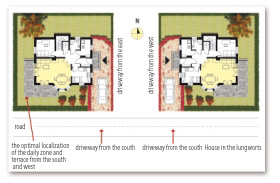 |
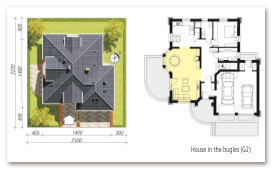 |
The most suitable house plans for a building plot with a driveway facing the south are grouped under one category: “Houses with a driveway facing the south”. A perfect example of a house plan which is appropriate for such a plot is "Dom w dąbrówkach (G2)" |
|
The sun in your house –modifications of the house plans If you can’t locate your house to make a daily zone facing the south – relocate some windows and the terrace - it will allow to use the light sun with more efficient way. |
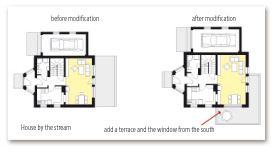 |
|
Hillside building plot Each house plan can have a partial or full cellar which will be adjusted to the slope of the area. If your building plot is inclined towards a road, a garage can be located in a cellar. If your plot is inclined towards the south, a cellar along with a beautiful terrace can be designed. All the house plans with cellars are grouped under one category “Houses with cellars”. |
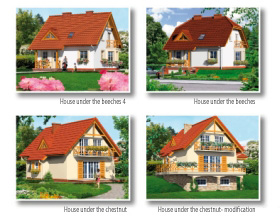 |
|
What if you do like the house plan, but are worried that it is inappropriate for your plot? Use our the house outlines (contours) and check mirror projections. Each house has an outline (contour). Copy it on the tracing paper and put on the topographic map of your building plot in order to check whether chosen house has a proper size. Then rotate it to get the best position towards the cardinal points. Remember, that turning the tracing paper with the house contour on the other side, you will have it in the mirror projections. Remember also that the salon’s windows shell always be facing south or west direction. |
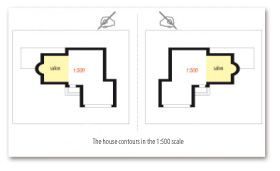 |

